Warehouse and Offices - Tauriko
Structural design of a 2000m² warehouse with office space.
The design included exterior precast panels, structural steel portals to the warehouse and a prestressed suspended concrete floor to the offices.
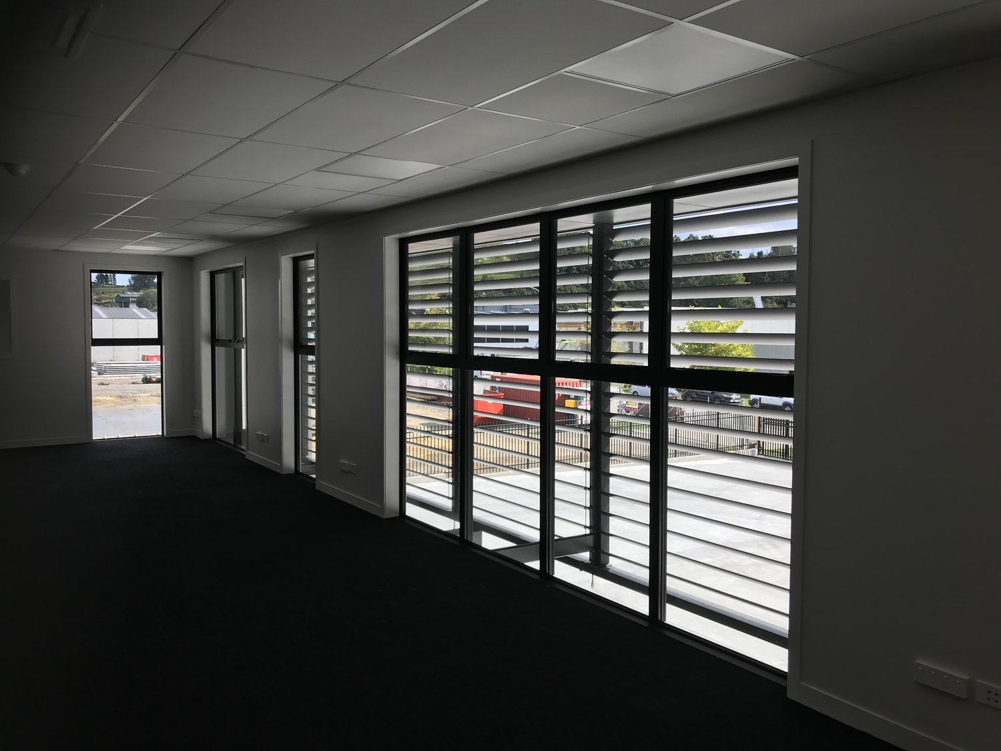
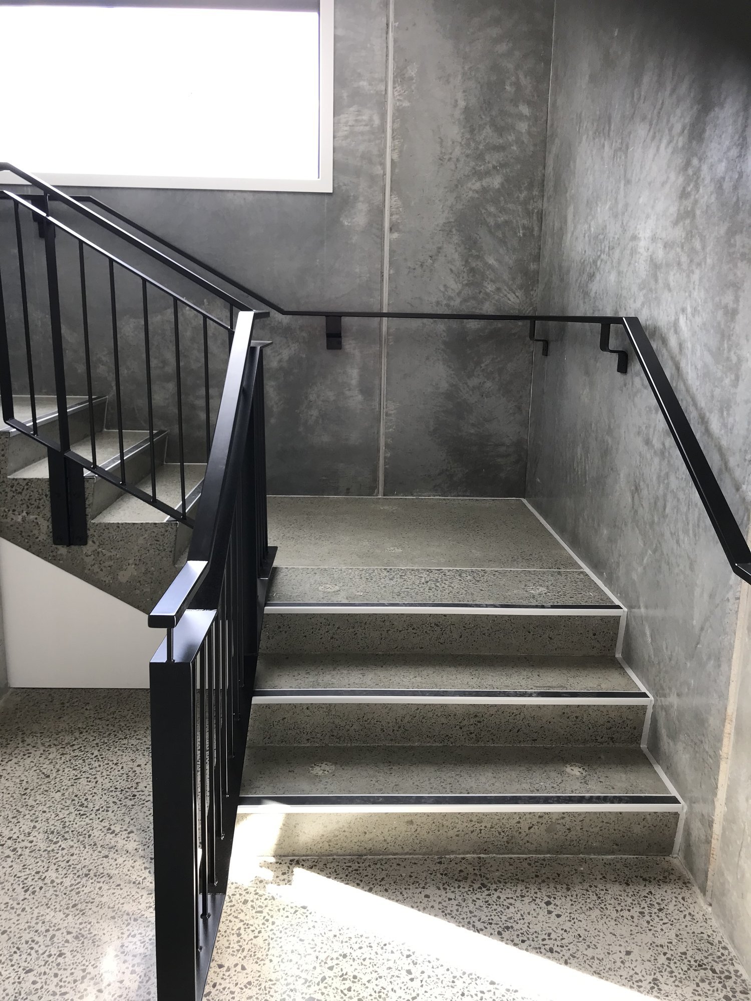
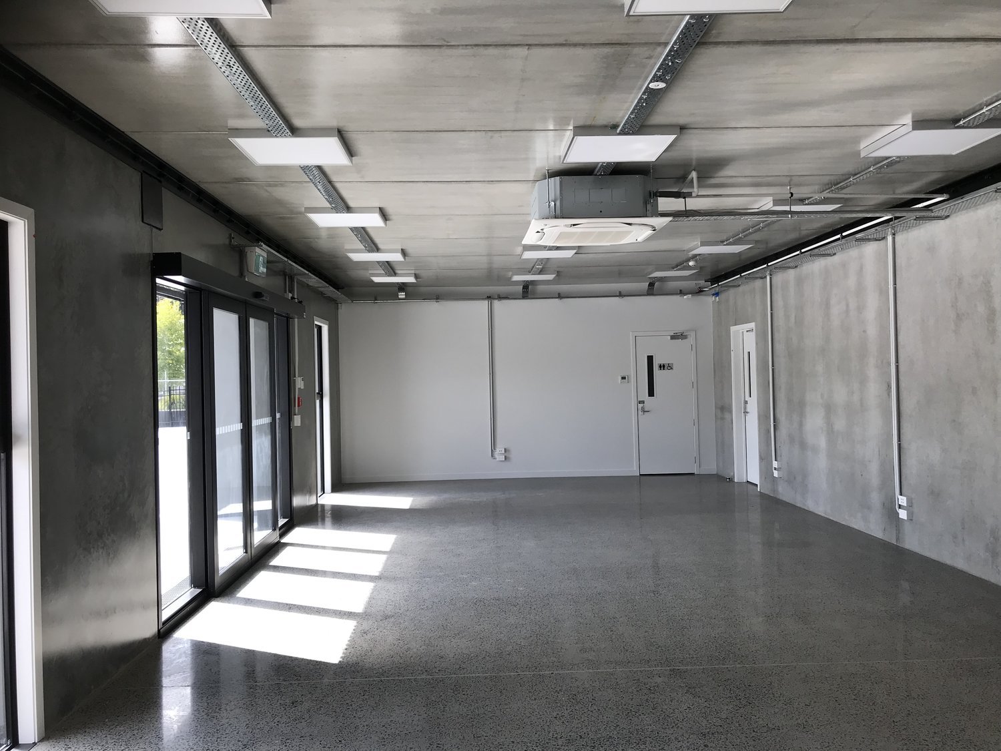
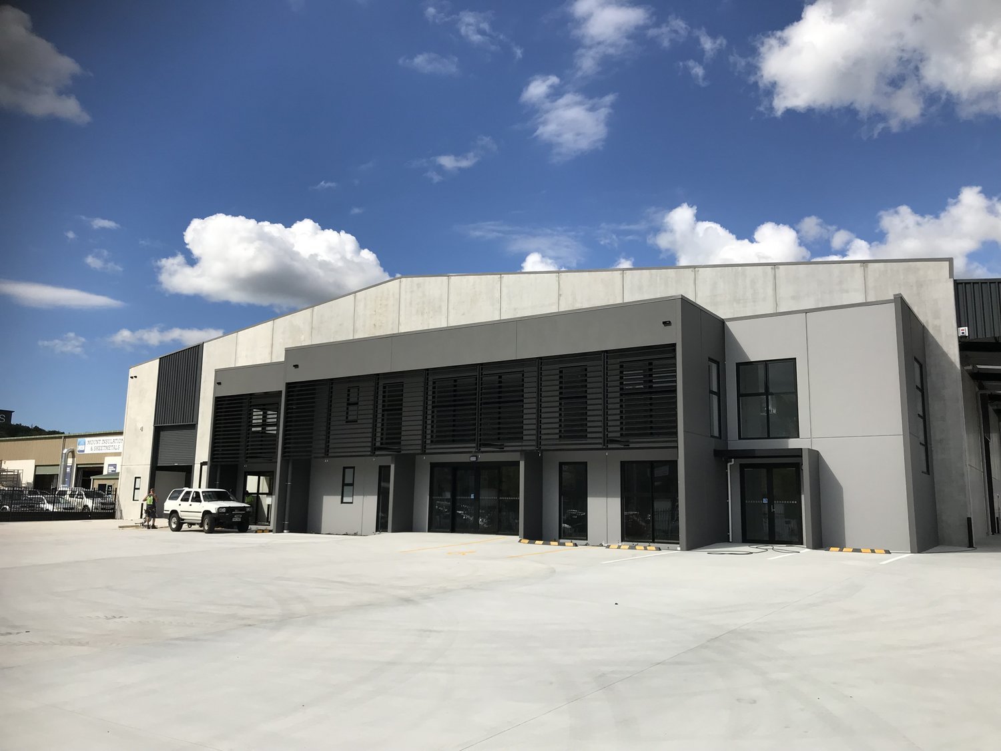
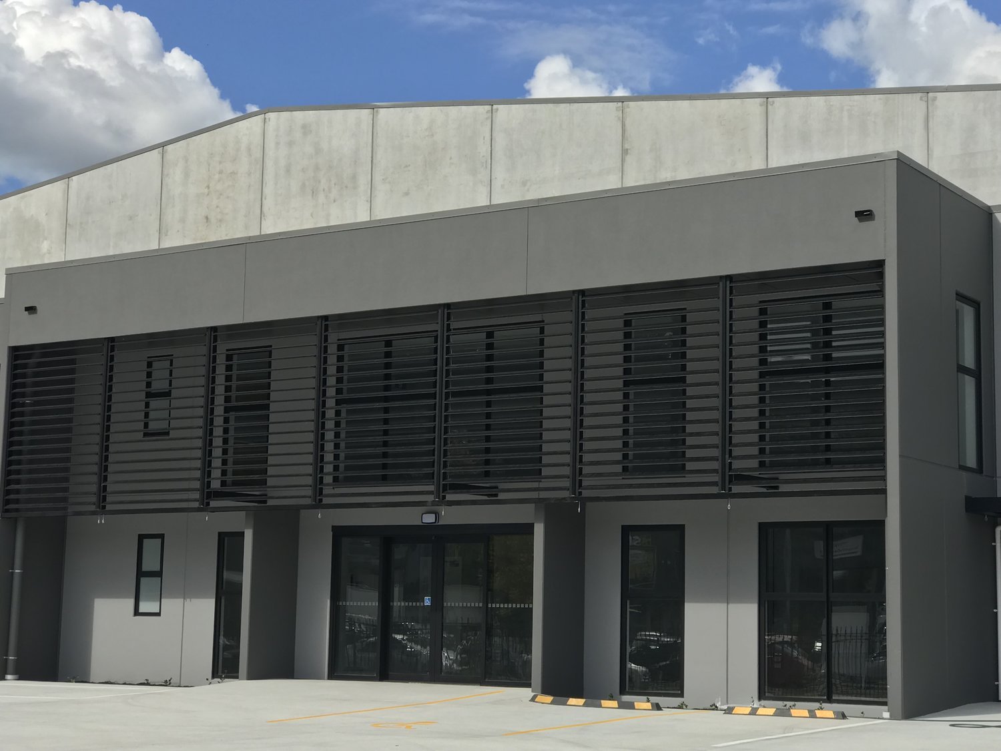
Structural design of a 2000m² warehouse with office space.
The design included exterior precast panels, structural steel portals to the warehouse and a prestressed suspended concrete floor to the offices.




