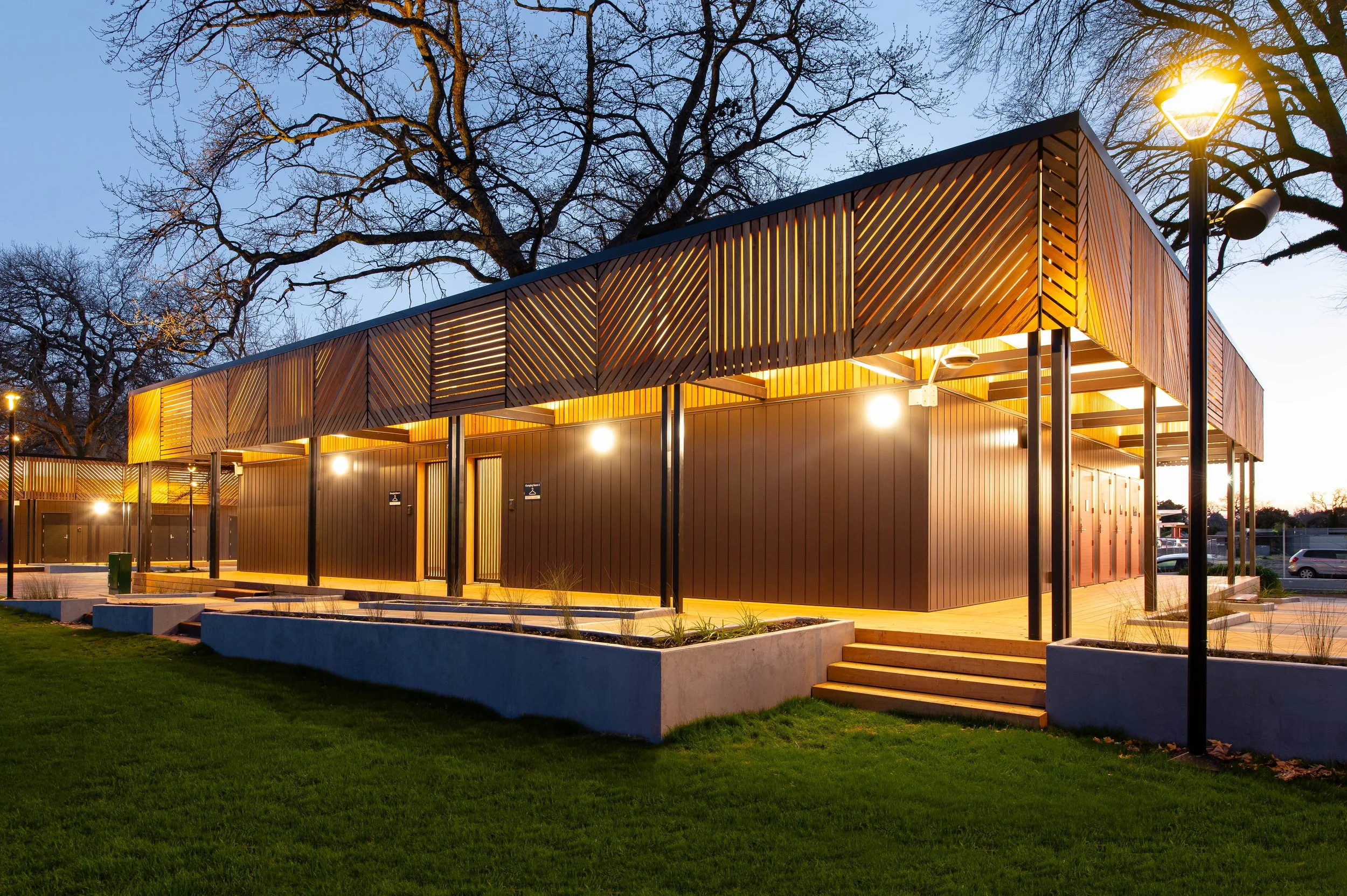Commercial
steele park amenities building
We completed the structural design of the Steele Park amenities building for Hamilton City Council, which included the construction of new changing rooms, new modern public toilet facilities and space for community sports clubs. This replaced the old facilities, which were at the end of their usable life.
Due to the close proximity of protected trees surrounding the proposed building, it was split into two separate structures, to minimise the potential for any root damage. The main building was supported on a screw piled foundation system to ensure there was no damage to the roots of the trees and to minimise the effects of the potentially liquefiable ground beneath the building. The pile holes were then hand dug, under the supervision of an arborist, to 500mm below ground level to avoid any tree roots. The piles supported a suspended concrete metal deck floor spanning between ground beams and the screw piles.
Structural steelwork has been designed to support the timber truss roof and feature timber façade screen attached to the canopy of the building.
The smaller building, located further away from the protected trees, was designed with an enhanced rib raft floor slab to mitigate the effects of the potentially liquefiable ground.













